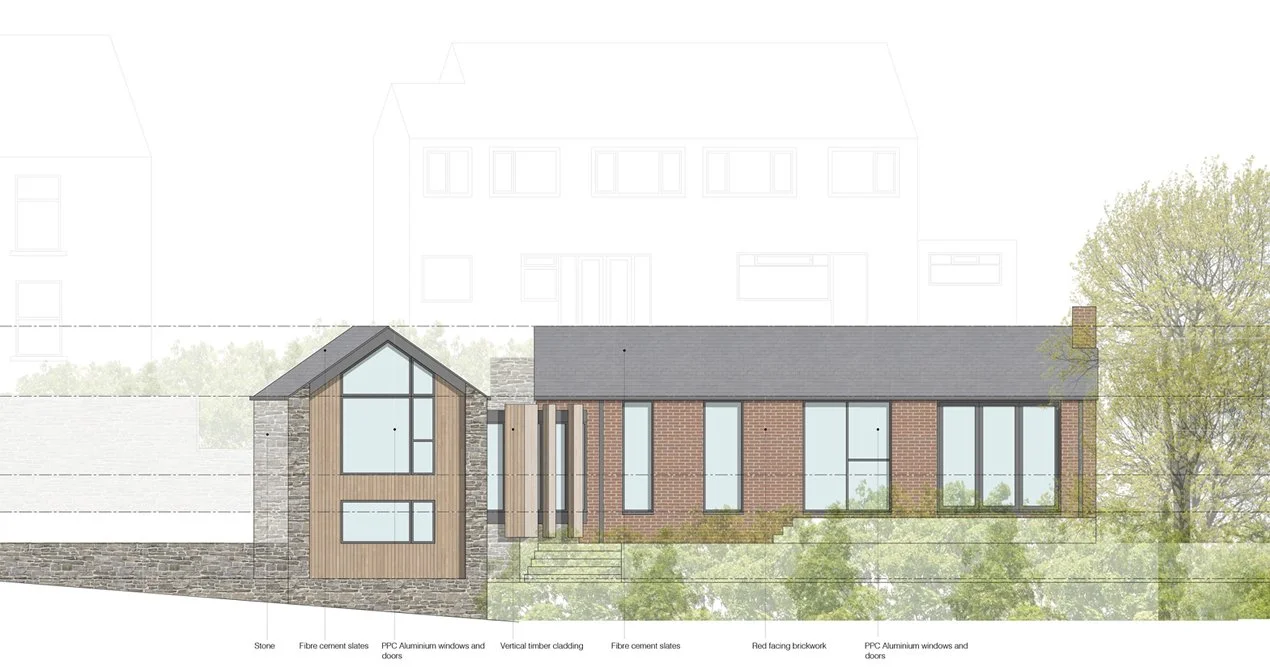House in the woods
The house is made up of two primary forms. A protective stone element runs across the contours to elevate glazed openings to give bedrooms views out into the tree canopies. The brick element runs with the contours allowing light in and views out over the site from the living spaces. The forms are joined with a glass and timber link entrance that appears to float above the site. From the client: “Obtaining planning permission on such an environmentally sensitive site is a testament to the professionalism and attention to detail provided by thread architects. They have produced a unique design that sits perfectly in the woodland setting.”


