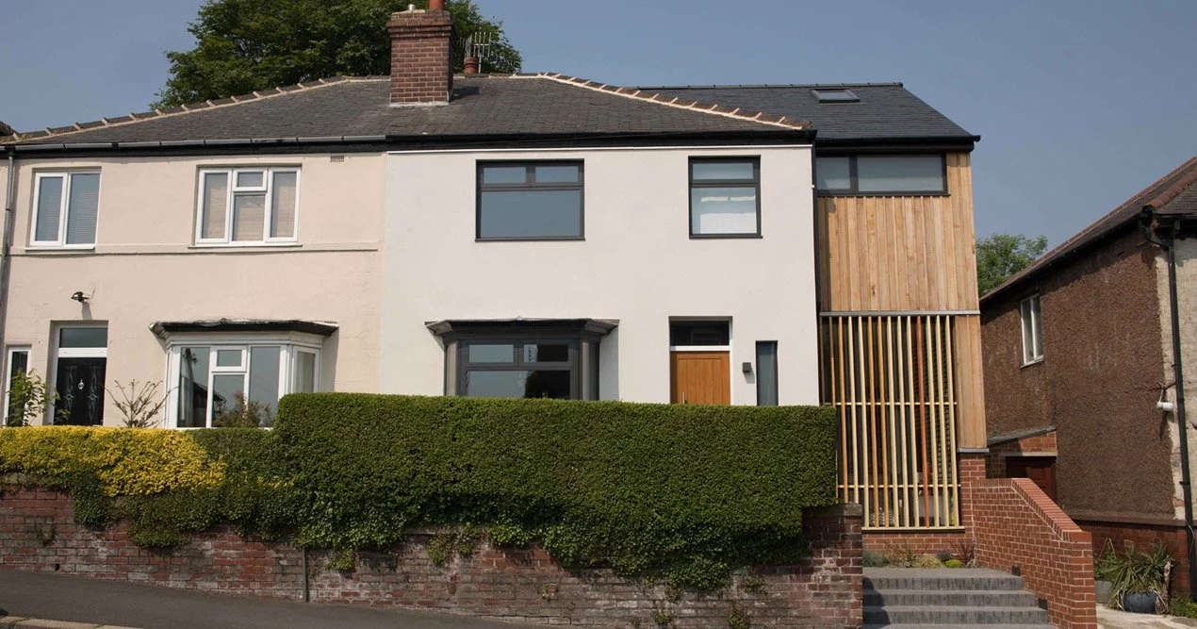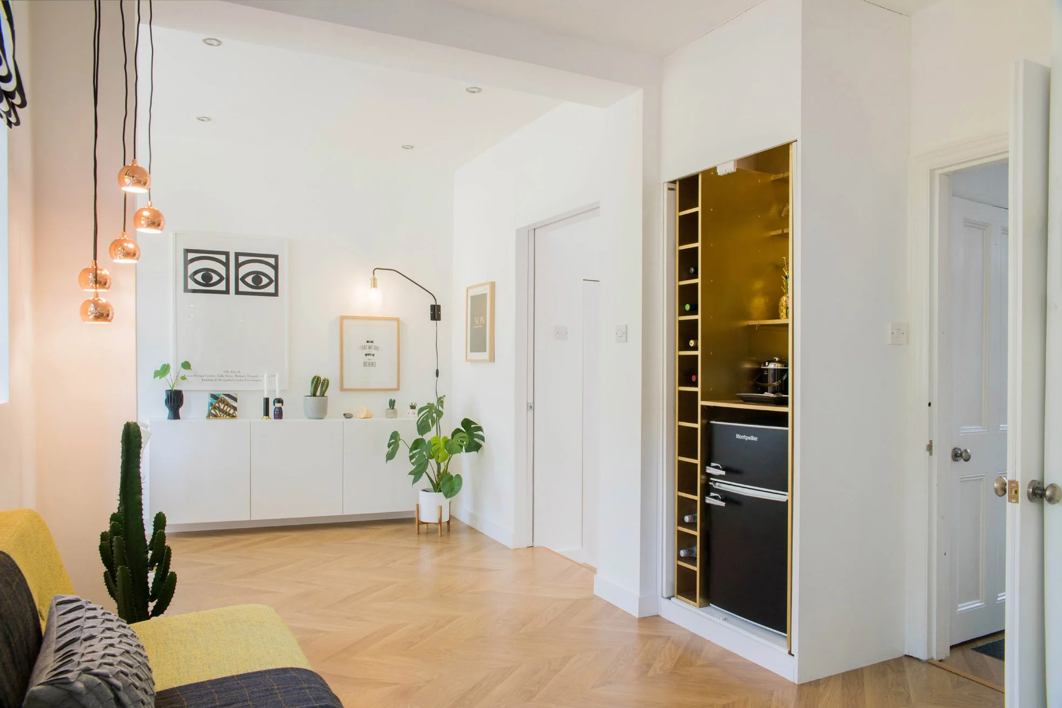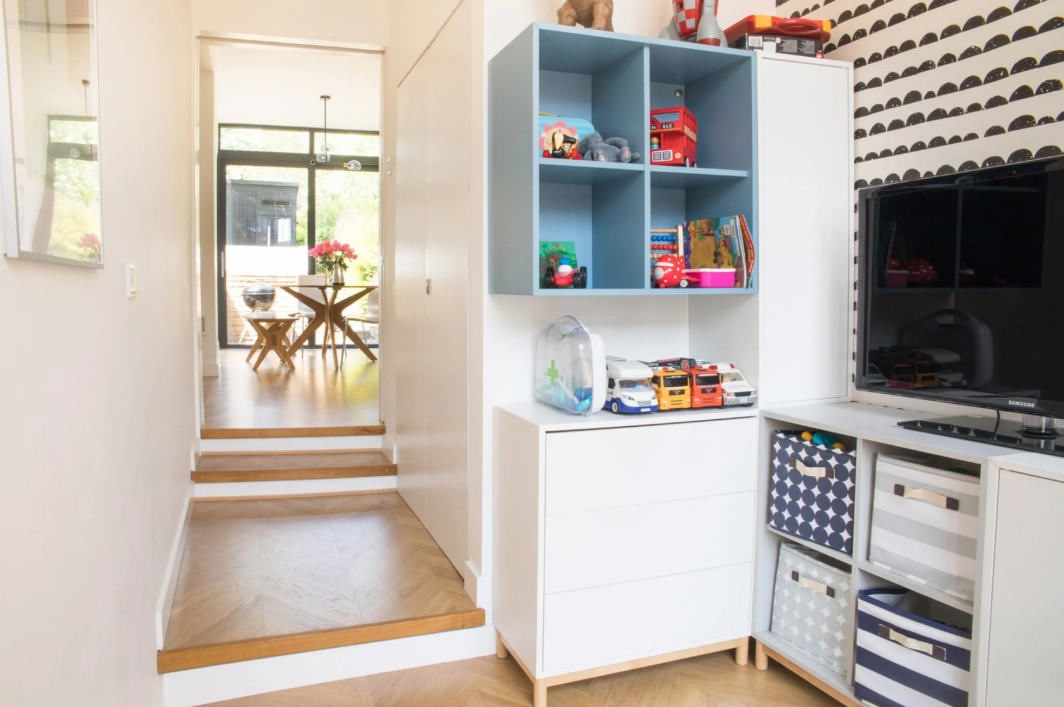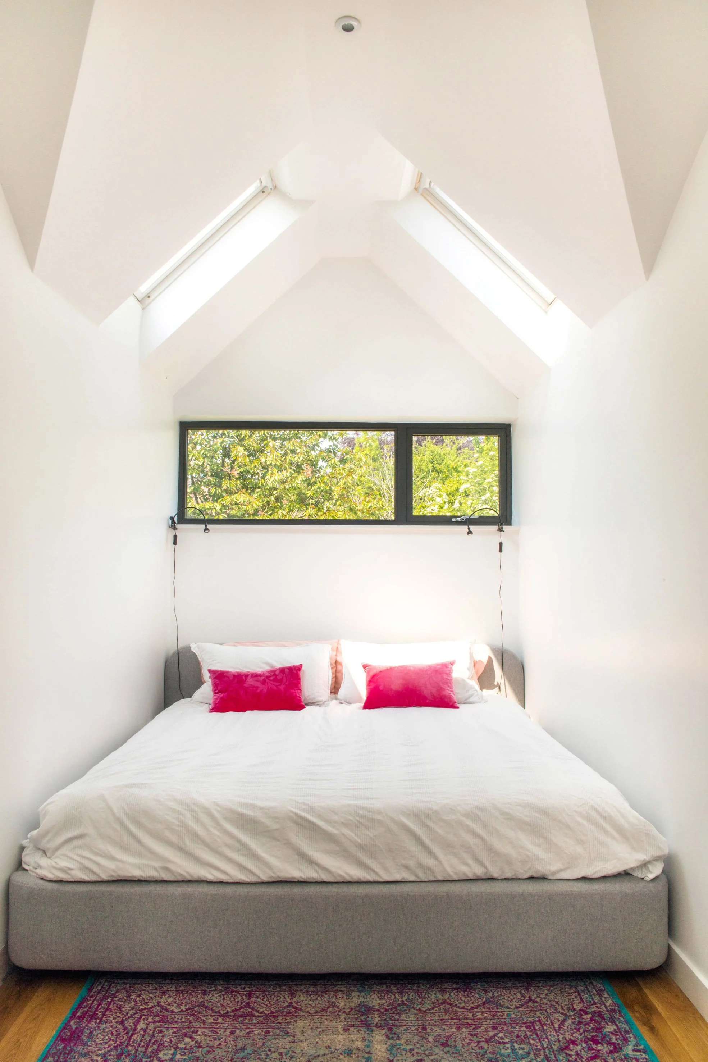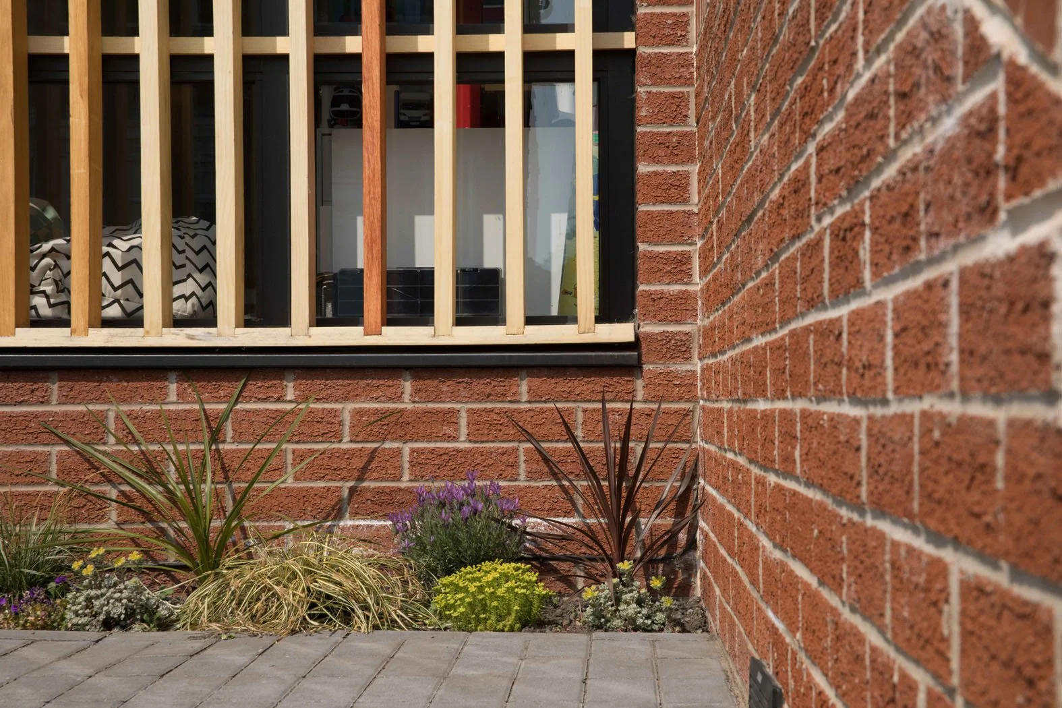Rupert Road
A timber framed extension, clad in vertical board on board cedar, with alternating boards removed to form the feature privacy screen to the ground floor Playroom. The verticality of the cladding is broken up with horizontal bands of aluminium aligning openings at the front and back. The existing house is wrapped in insulated render and tied to the extension with a brick plinth that extends out to create a welcoming entrance from Rupert Road.
From the client: “We were a bit worried about how the neighbours would receive our extension. But we needn’t have worried. The response we have got has been consistently positive and for the first couple of months, we couldn’t leave the house without someone commenting, asking questions or complimenting us on the extension. It has certainly been a talking point in the area.”

