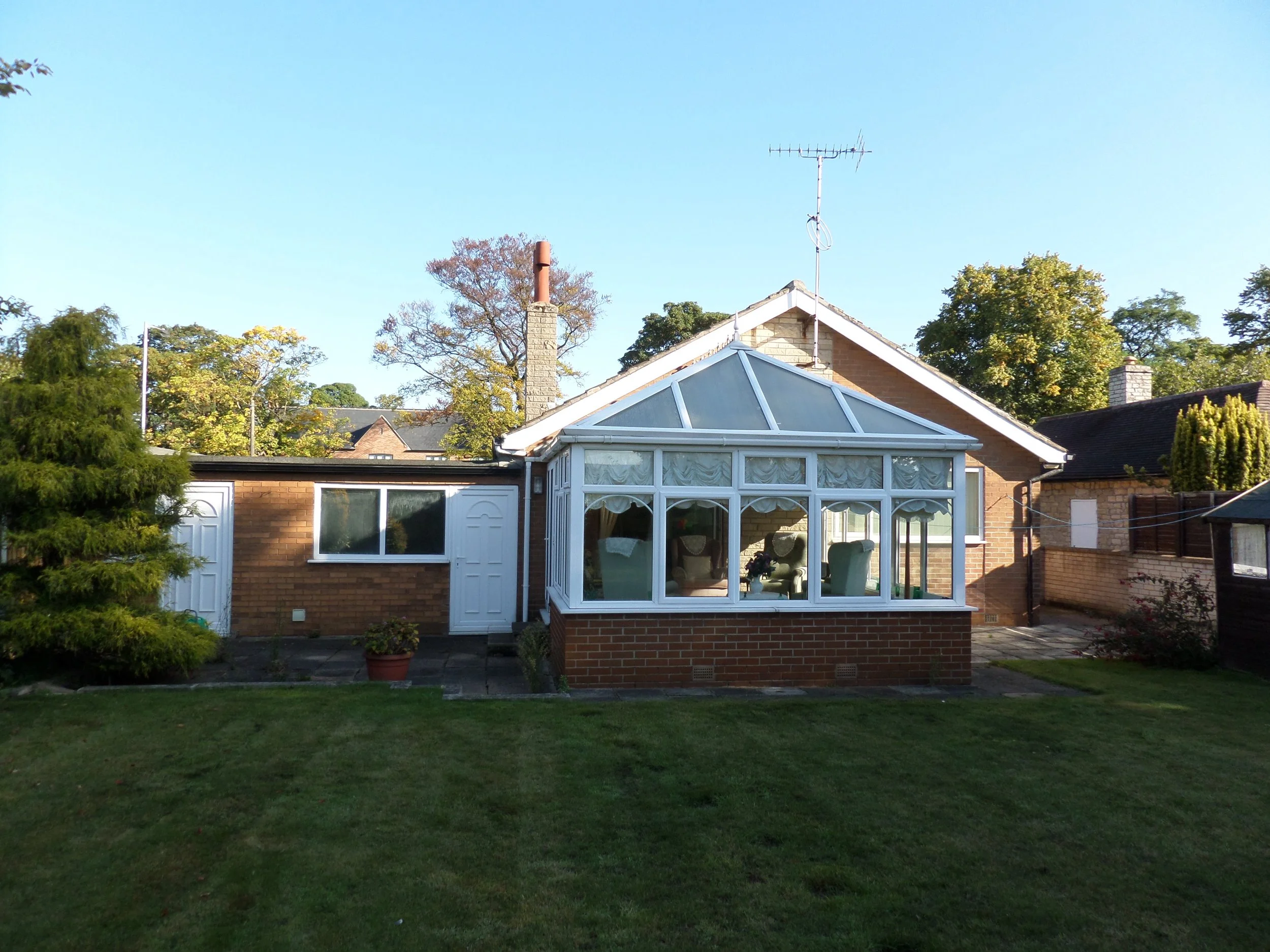Best Individual New Home
We are pleased to announce that Novum House is a winner of the “Best Individual New Home” award from LABC South Yorkshire and Humber 2022.
Novum House is a contemporary new build house crafted to meet the needs of the Client for a beautiful, sustainable new home that sits sensitively in the surrounding conservation area.
From the award submission:
Why does the project deserve to win?
The new house replaced an outdated 1970s 2-bedroom bungalow that did not meet the needs of modern sustainable living or contribute positively to the surrounding conservation area. Throughout the design process, Thread Architects worked closely with the owners and local planning authority to ensure that the design would complement and enhance its setting, raising the standard of architecture in the area. To the front, the house uses a limited palette of high quality and crafted materials to construct a bold and expressive entrance whilst maintaining a scale and massing that sits comfortably with its neighbours. To the rear, the house opens up into a series of spectacular contemporary internal and external living spaces that link to each other either directly or by the views created between them responding to the Clients wish for light and open living.
Rear of the original 1970’s bungalow
The house is entered through a locally hand-crafted timber doorway, leading to a light filled double height entrance hall. An axis is created from the entrance, through glimpsed views of the living spaces and gardens beyond that opens up as it is approached. The first living space stretches across the width of the rear of the house and contains the Kitchen, Dining and Snug area. The Kitchen links externally to an upper terrace with external barbeque kitchen, purpose made by a local company. Stepping down from the snug is a sunken garden living area lined with local stone that extends out to an external lower terrace. From this terrace, steps guide you up over steppingstones across a pond to a separate Garden Room that provides the focal point for the site line created through the house from entrance to garden.
Garden view of the new house
Give an example of a design problem that the team overcame
The design of the entrance and front door to the house was always an important part of the client’s brief. Rather than accepting an “off the shelf” pivot doors, the main contractor appointed a local joinery firm to work with us to design and craft a unique cedar clad pivot door with a smooth circular feature iroko door handle that met the client’s aspirations. The attention to these small details are features the owners enjoy using every day and enhances the appearance and experience of the house.
Front view of Novum House showing the bespoke timber detailing to the front door and garage
Give an example of a site problem that the team overcame
Construction work for the house commenced in March 2020 just before the first COVID lockdown. The construction of the house continued throughout the lockdown periods and was completed in August 2021. This time was a challenge and the quality achieved is a testament to the hard work and dedication of all involved.
How did this project exceed minimum building regulations standards?
To ensure that the construction of the house provided the Client with a sustainable and thermally efficient home the external envelope is built using structurally insulated panels in a fabric first approach. These are finished in locally sourced ashlar Hampole Fine Limestone, robust buff brickwork to compliment the stone, and natural slate to ensure the longevity of the home as well creating a beautiful aesthetic. The use of SIPS and an efficient under floor heating system has meant that the finished house is sustainable and cheap to run for the new owners.
Main living space in Novum House
The owners have lived in their new house for a year and use and love every part of the spaces created.
If you are thinking of building your own unique new home, feel free to get in touch with us here.





