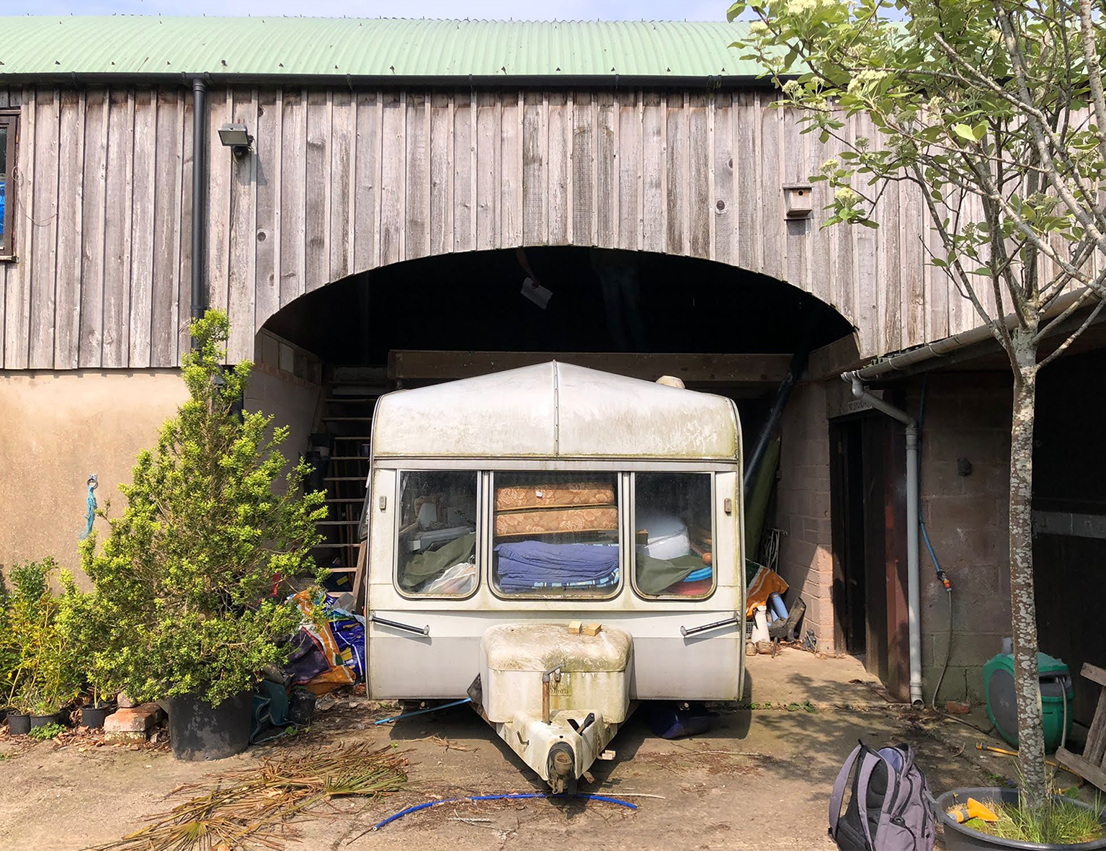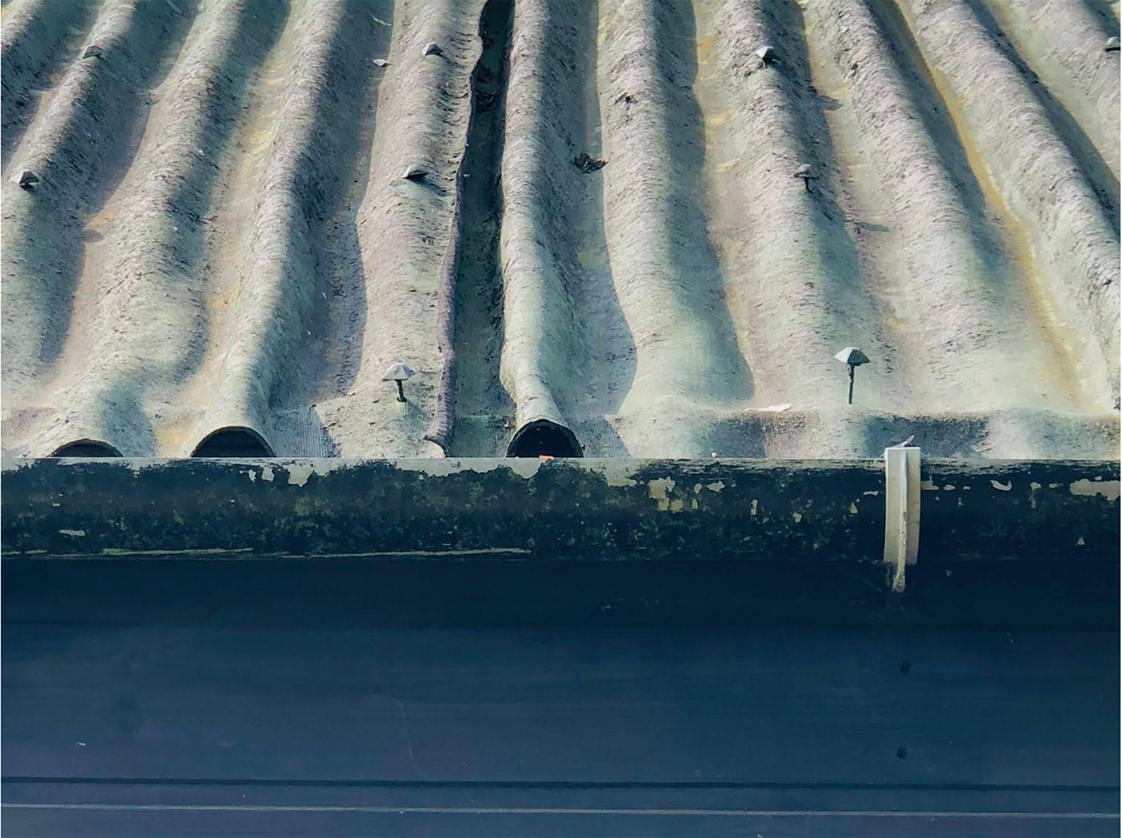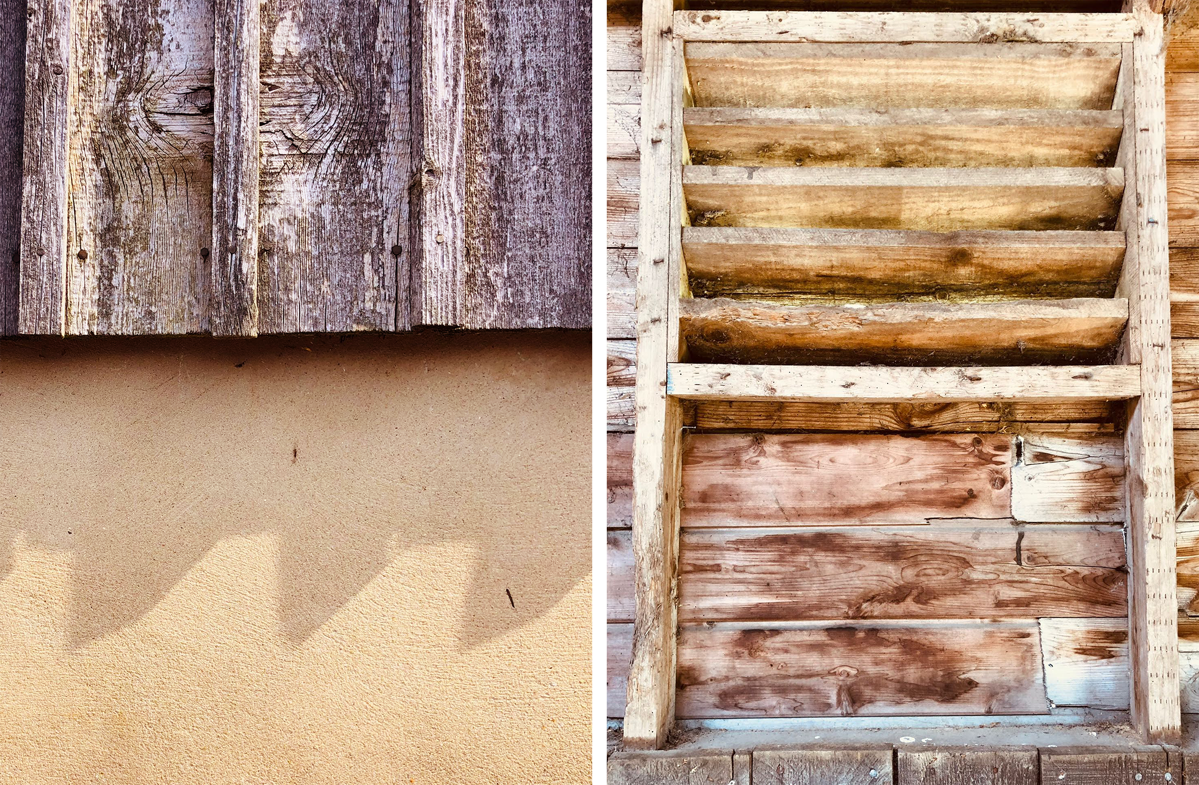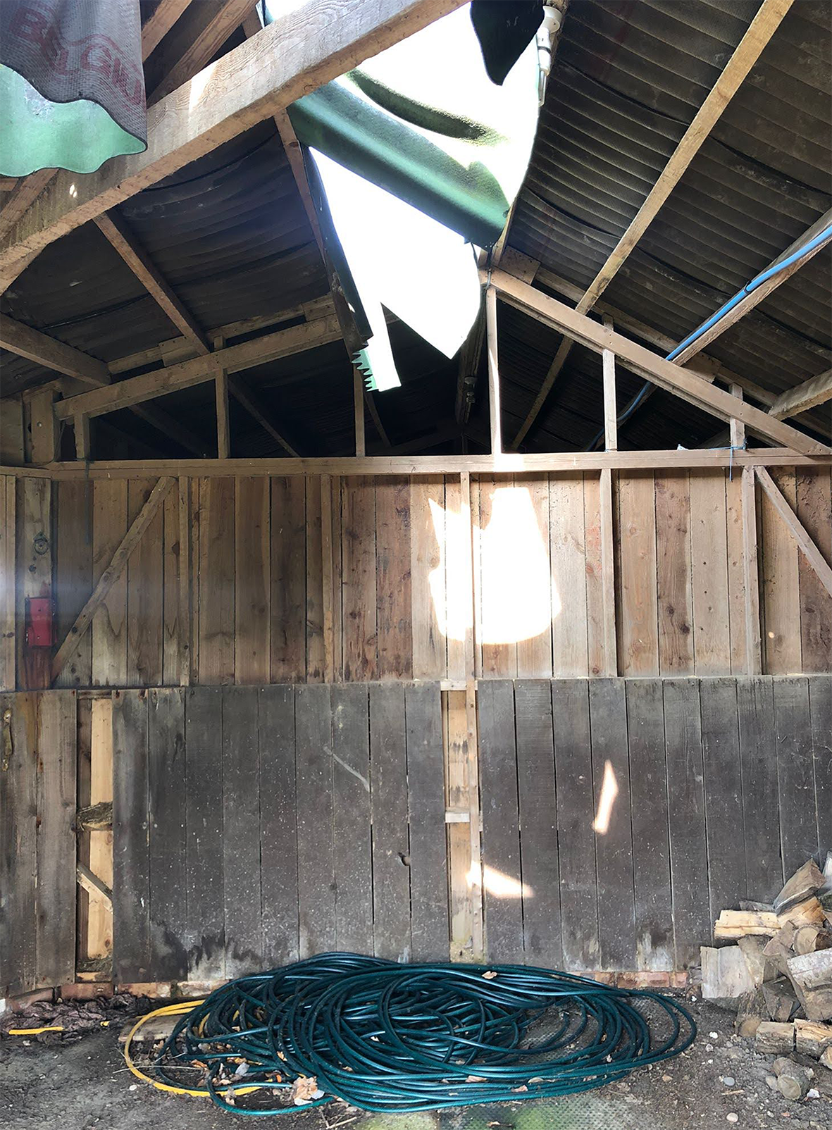Class Q Permitted Development
On 21st May 2024 there will be some significant changes to the legislation for Class Q Permitted Development rights. These changes look to increase the scope of what may be achieved under the permitted development rights and so are an exciting development opportunity.
So, what are Class Q Development Rights?
In simple terms, Class Q allowed an “agricultural” building to be converted to residential use if the changes to the existing form are minimal, require no structural changes and do not lead to an increase in the size of the building. These changes could be completed under permitted development rights not requiring a full planning application.
What has changed?
The first part of Class Q that has changed is that the building in question does not need to be “agricultural” in its current use to qualify. The building just has to be located on an “agricultural unit.” This creates the opportunity for other building types, such as equestrian stables, commercial storage, or mixed use buildings to be considered for conversion as permitted development. There are some exceptions to this - buildings that are solely on equestrian or commercial sites with no agricultural use would still be excluded.
Corrugated roof texture on stable conversion project
Time restrictions on Class Q have also changed. Currently, for a building to qualify it must have been in agricultural use on or before 20th March 2013. When the legislation changes next week, the building will only have had to be part of an agricultural unit since 24th July 2023, less than a year! If the building was formerly on an agricultural unit but is no longer (for example on a farm that has ceased to operate) it may still meet the requirements of Class Q as long as the building has not been used for any non-agricultural use since the 24th July 2023. This change of date and use should make it a lot easier to “prove” that a building is suitable for Class Q permitted development rights.
Next is the size of the conversions possible. The new legislation expands the possibilities for multiple dwelling developments but restricts those for new single homes. The maximum size of any single dwelling is now 150 square meters. However, a multiple dwelling conversion with a combined maximum area of 1000 square meters can be created. Therefore, to maximize the floor area of individual dwellings, a conversion of up to 6 dwellings each with an area of 150 square meters would be possible under permitted development. The number of new dwellings is also limited per “agricultural unit” so it would not be possible to convert two barns to 10 units if they were side by side. In this case two conversions that created a maximum of 10 dwellings would have to be considered.
One of the primary restrictions of the current Class Q was that it would not allow for any type of extension to the building. Next week, a suitable building can be extended to the rear if it can extend on to an area of hard standing that has existed since the 24th July 2023. The extension must be single storey with a maximum depth and height of 4 meters. Any extension cannot extend beyond the side or front elevations of the building. As well as the above, the overall envelope can be extended as part of “reasonably necessary operations.” Our interpretation of that is that the building may become “fatter” by up to 200mm in all directions if needed to allow for cladding and new insulation.
The last area of clarification is regarding the access to the building. For a building to qualify under Class Q is always needed existing access for vehicles, but this was open to interpretation. The new legislation states that there should be suitable access to a public highway. However, this will still lead to debate with local authority highways departments who will always be invited to comment on any Class Q applications.
Timber cladding texture on Dutch Barn conversion
What hasn’t changed?
Some aspects of Class Q will continue as before.
Class Q is not applicable to buildings that are in an AONB, a National Park, a site of scientific interest conservation area or if is listed or in the curtilage of a listed building. Unsurprisingly, buildings that are in a safety hazard area or in a military explosive storage area are also not applicable, or wise!
As well as a new house or houses, a new garden is possible but cannot be any larger than the footprint of the original building.
Any changes to the redundant building must be “reasonably necessary.” This should allow you to install or replace windows, doors, the roof, exterior walls, water, drainage, electricity, gas, and other services to create your home or homes but must be minimal and not significantly change the structure or character of the building.
Class Q will not allow any new structural changes. The addition of a new first floor can also be resisted if there was no historic first floor. It is important that a full structural survey is completed to check that a building is suitable for conversion and that the existing internal spaces are enough to contain the living spaces you need.
Some partial demolition may be allowed, but again, only if “reasonably necessary.”
Our thoughts
This may still seem all very restrictive – it is designed to be – but that does not mean that beautiful designs cannot be created within this framework. The regulations still do mean that not all redundant agricultural buildings will lend themselves to conversion under Class Q. With the controls on new openings a building with few original openings may be too dark and unsuitable.
An open sided barn would need significant new enclosure to make a home that would change the appearance of the building too much to be allowed. Therefore, a building with original, well lit, well-proportioned spaces is the best starting point for a Class Q conversion. With the emphasis on retention, there is the opportunity to really celebrate the existing materials and structure of the existing building as part of the design. The new changes are obviously designed to restrict the use of Class Q to create large new homes but encourage developments that look to create more affordable multiple dwellings or single dwellings.
Stable block for demolition and re-construction within the same footprint area
Other options
If Class Q does not provide you the flexibility you need to create the new home you wish for, then there are other options and approaches open to you.
Conversion via a full planning application – conversion of an existing building is still probably the easiest way to create a new home in the countryside. If you cannot meet the requirements of Class Q, then you can still apply for a full planning application to complete your conversion. This route will allow the local authority to have more say in the final design of the project during the application process, but as long as the design is sensitive to the existing building and location, you should have more design freedom than permitted development provides.
Refurbishment and extension – if you have found an existing house in the perfect location already you could look to refurbish, reconfigure, and extend the property to meet your needs and create the home of your dreams. This can include listed buildings where creative re-use and modernization will allow the heritage asset to be retained for generations to come.
Demolition and new build – in some cases another approach is to demolish an existing building and replace it with a sensitive new building that is equal or close to the volume of the removed buildings. If an existing building can be reused, then this should always be the preferred approach. However, if the existing buildings are redundant and not suitable for conversion then this would be an approach to be discussed with the local authority.
New build – in the open countryside or green belt, gaining permission for a new build home will be the hardest approach to achieve. Some local authorities may have allocated “infill” settlements where new suitable houses can be built within a settlement boundary. Otherwise, generally new homes will need to meet the requirements of Paragraph 84 of the National Planning Policy Framework or Paragraph 139 of the National Planning Policy Framework. Paragraph 84 allows for new homes that are essential for rural workers, or that is the optimal use of a heritage asset, or is the reuse of a redundant existing building, or involves the subdivision of an existing residential building. Paragraph 84 and 134 also allows for new homes and designs that are of exceptional quality, truly outstanding and that enhance the immediate setting. These requirements are a high bar to achieve but can lead to some wonderful new homes.
We love to work with clients wanting to achieve their dream homes in the countryside. Do get in touch to discuss what we can do.




