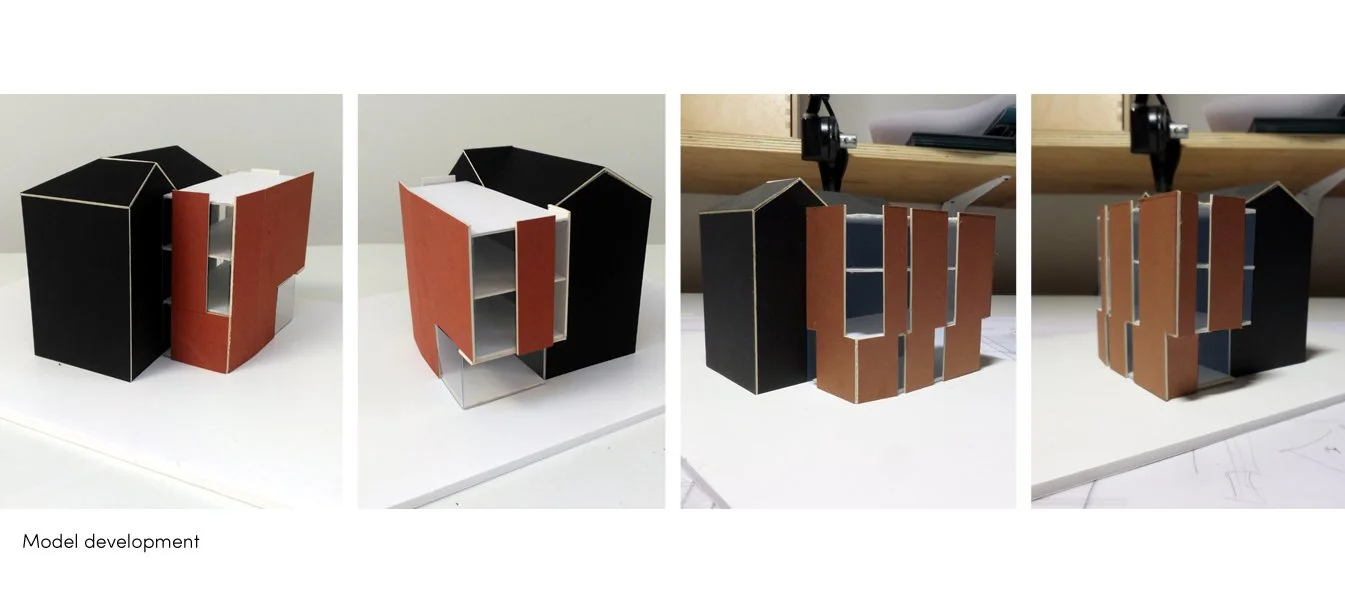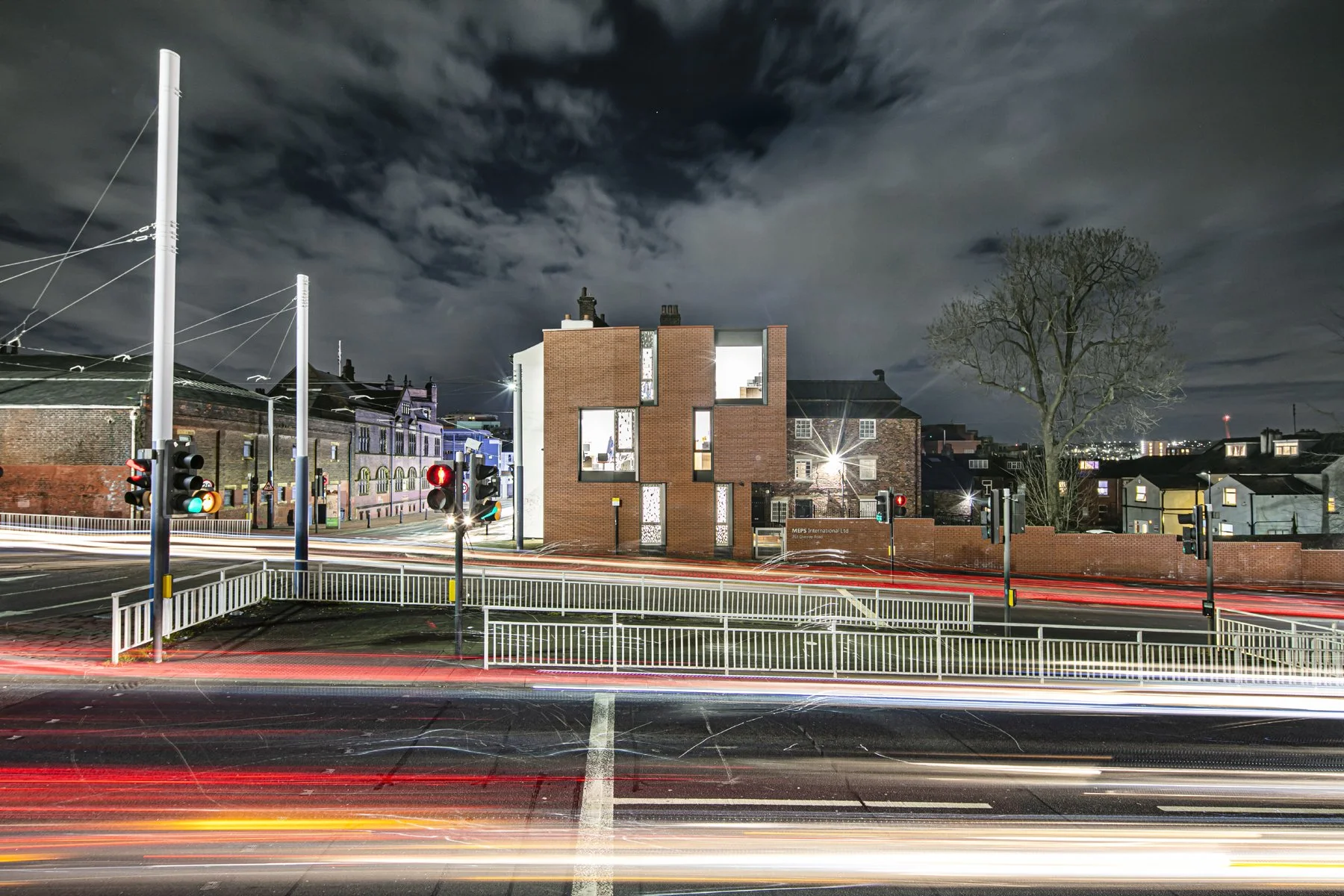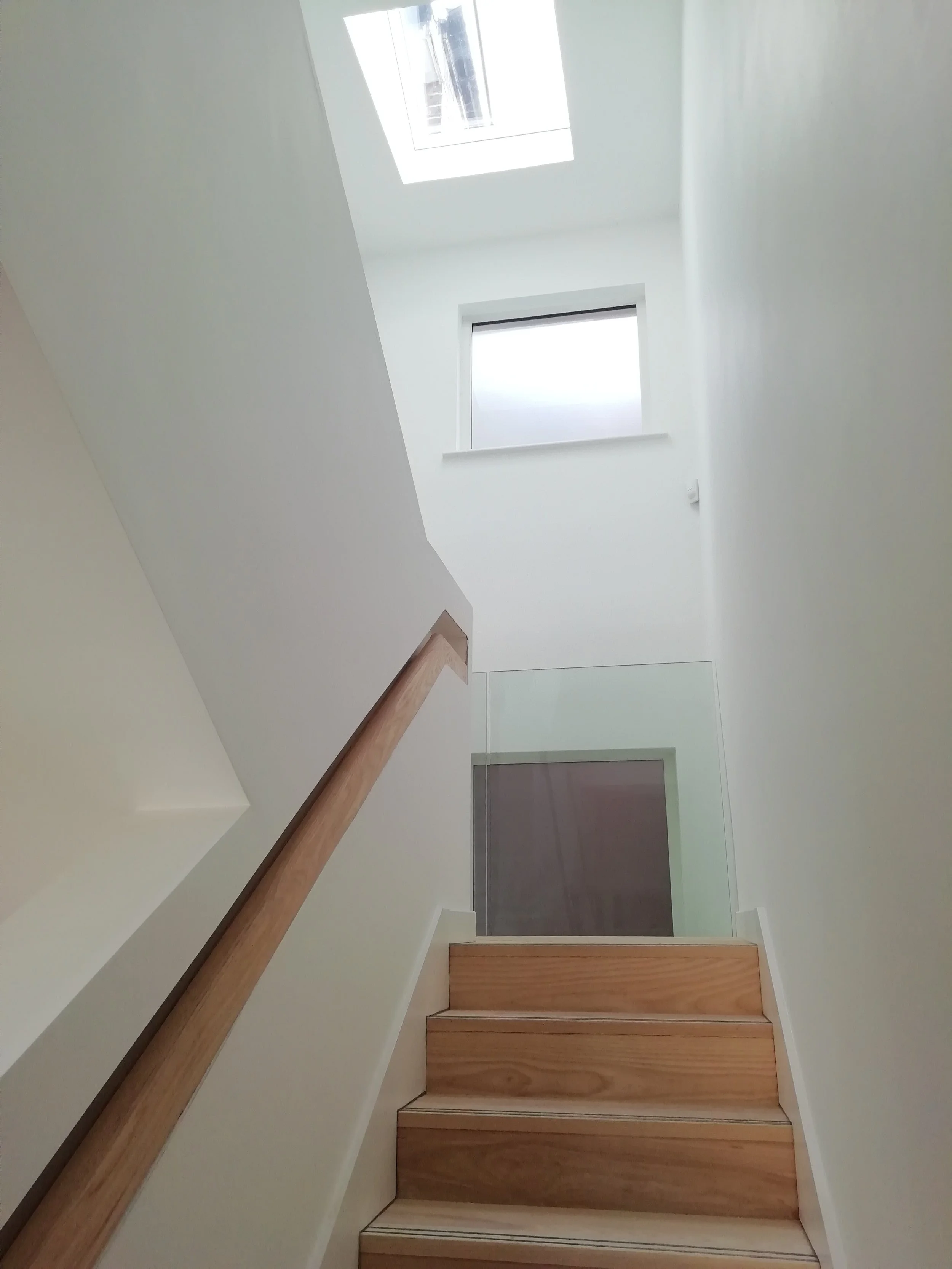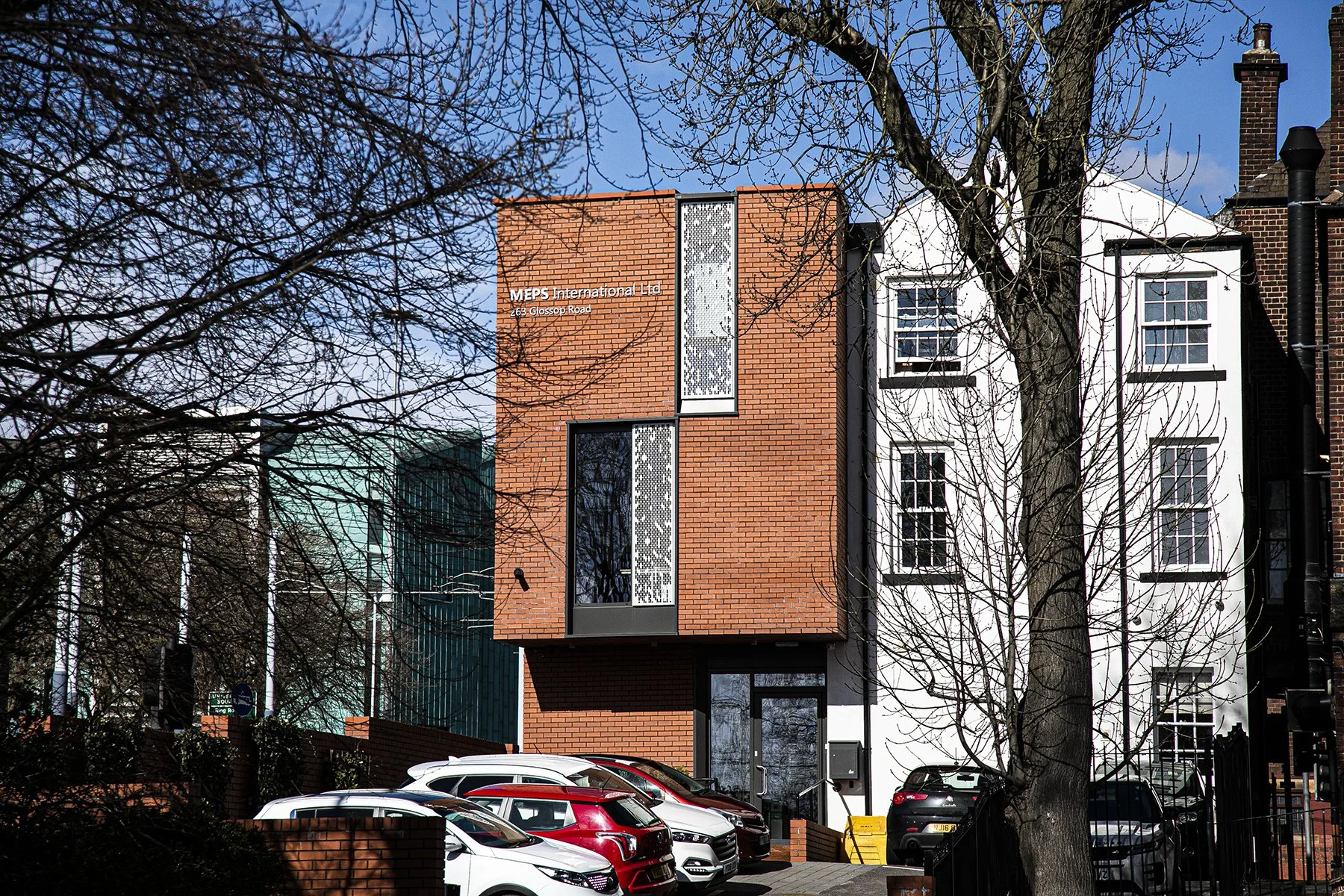MEPS International Ltd
This new side extension to a prominent Grade II listed building creates a new entrance and additional office and meeting space, in the heart of Sheffield city centre.
The design creates a strong bookend and identity to the street. The proposal uses a simple palette of materials: brick to tie in with the historic context and finely detailed metal linings to openings to contrast the weight of the masonry. The form lightly touches the gable end of the listed building and wraps around to form a strong overhang and entrance to the rear. Internally, in the existing office, a new full height stair is created to open a light filled void in the centre of the plan.
Below photographs by Dug Wilders Photography






