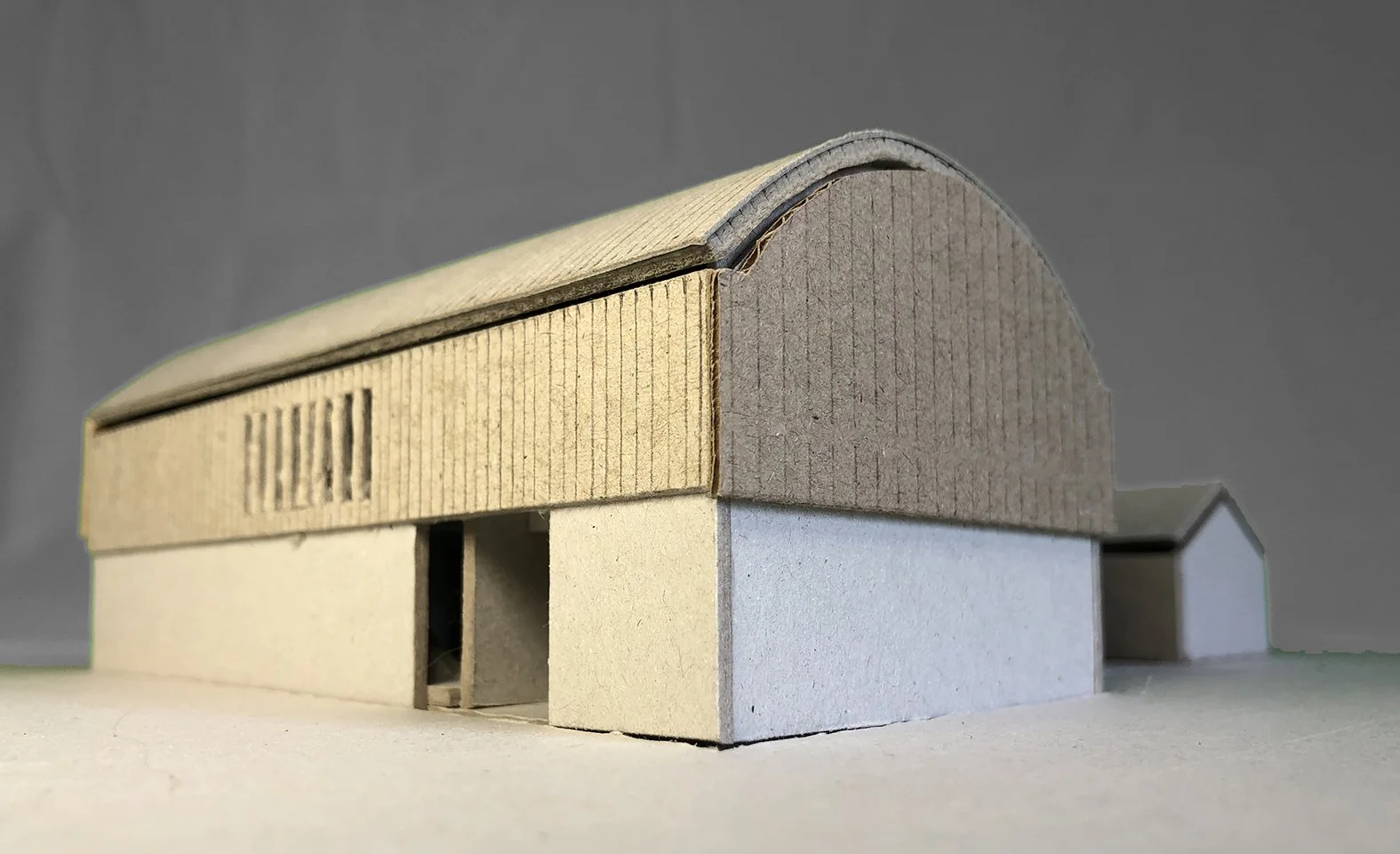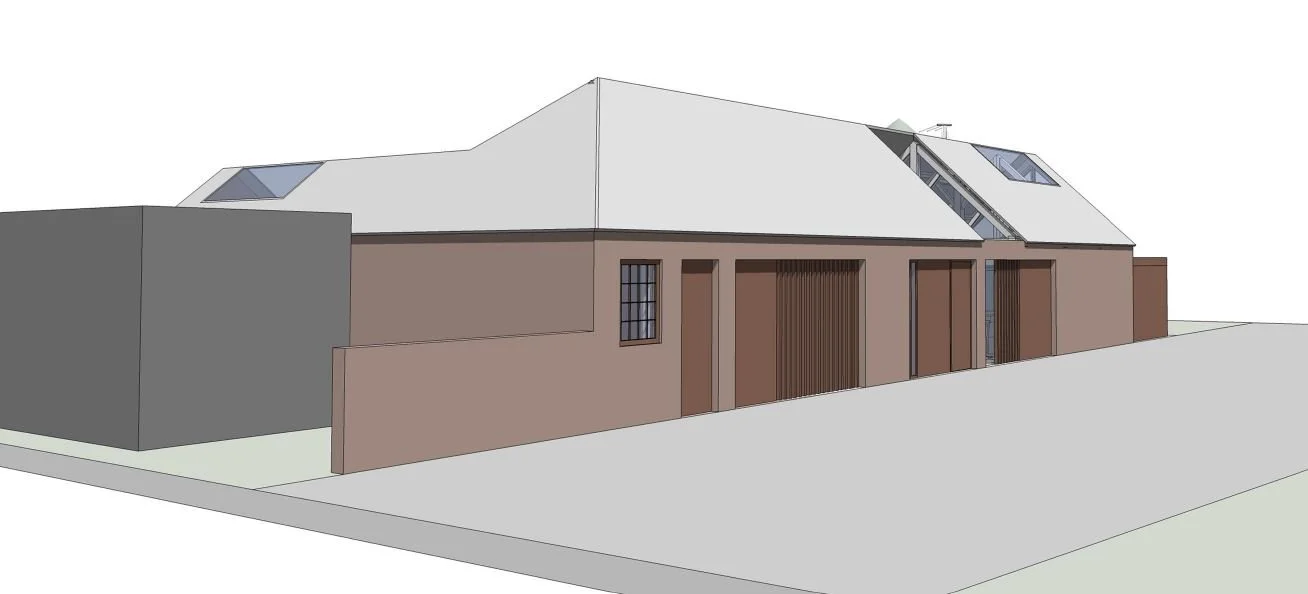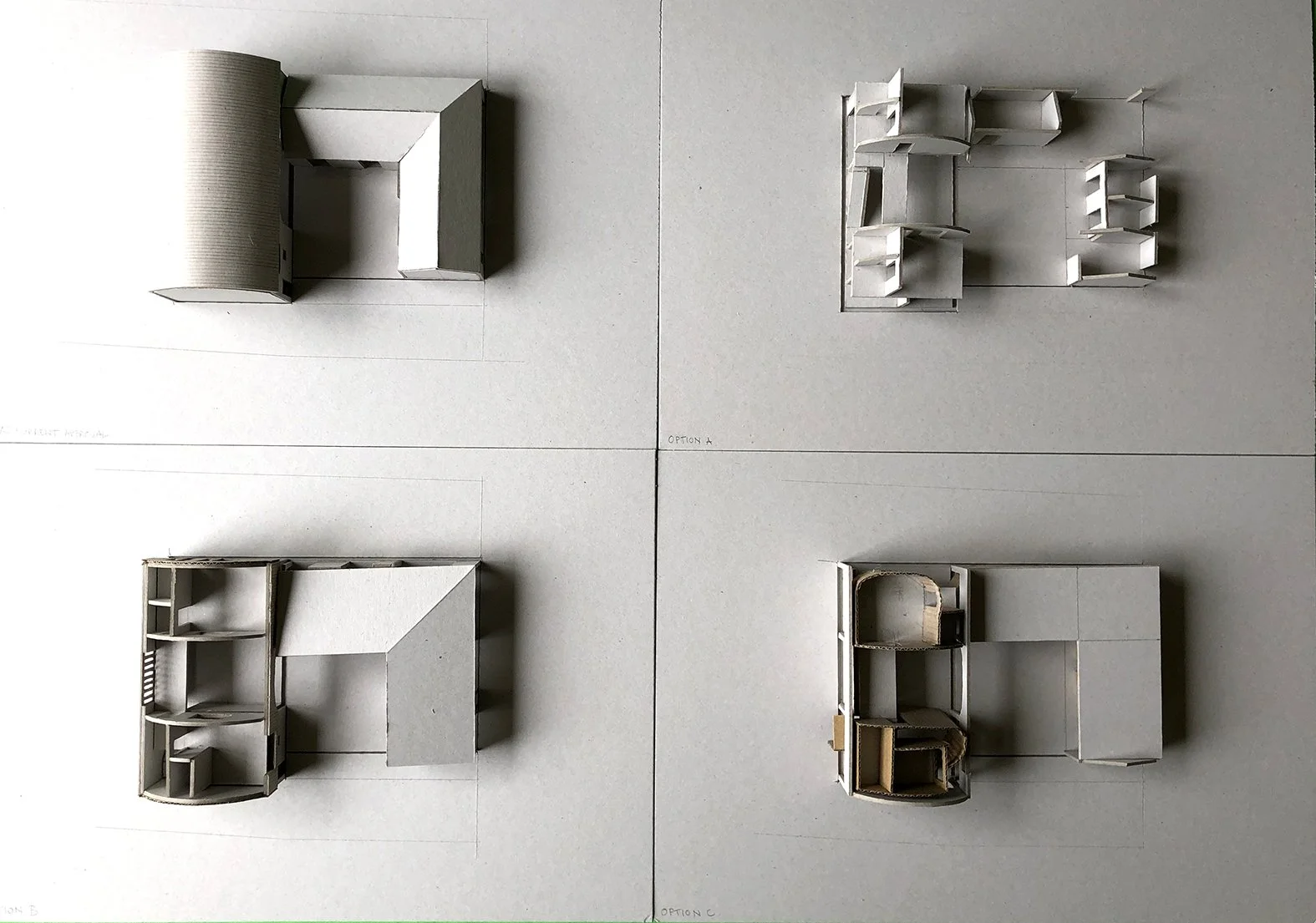Class Q Permitted Development
Conversion of Redundant Agricultural Buildings
Over the last few years, we have been asked to look at a number of potential barn conversions for clients who wishes to create new home for themselves. These are potentially exciting projects as it gives us the design opportunity and creative challenge of combining old and new and working with existing buildings.
Over the last few years, we have been asked to look at a number of potential barn conversions for clients who wishes to create new home for themselves. These are potentially exciting projects as it gives us the design opportunity and creative challenge of combining old and new and working with existing buildings.
A former milking parlour conversion project
There are two key routes that could be pursued to realise a stunning project from a redundant agricultural building.
The first is the more common “conversion project” requiring planning permission from the local authority. These have been around for years and are common throughout our countryside. If you want to create a new home in a rural area this is a comparatively easier approach than trying to gain planning permission for a new build home but still not without potential pitfalls and problems. We have been involved in conversions and additions to existing barns and have found that a contemporary approach can be supported by the local planning authority through clear and contextual design with a defined narrative and approach. By pursuing planning permission, a design can look to make alterations and extensions to the existing redundant building to suit how you want to live.
However, there is a simpler route that can be taken. Introduced in 2014 and updated in 2018 “Class Q permitted development” are part of the government’s ambition to ease the pressure on rural housing.
Dutch barn conversion in Warwickshire
These regulations, introduced in 2014, are known as ‘Class Q permitted development’ and they are part of the government’s drive to ease the pressure on housing in rural areas.
So, what is allowed?
In simple terms…
Class Q can allow an agricultural building to be converted to residential use if the changes to the existing form are minimal, require no structural changes and do not lead to an increase in the size of the building. These changes can be completed under permitted development rights and not require a full planning application.
In more detail…
Class Q is applicable to buildings that have been used for agricultural use on or before 20th March 2013, but not in an AONB, a National Park, conservation area of is listed.
The building can be used to create up to three dwellings from a building of up to 465 square meters. Alternately a building could be used to create up to five dwellings if each dwelling is no more than 100 meters square in area. This allows exciting possibilities for single houses or multiple residences to create a new community.
The building cannot be extended beyond its external dimensions. A new garden is possible but cannot be any larger than the footprint of the building.
Any changes to the redundant building must be “reasonably necessary.” This should allow you to install or replace windows, doors, the roof, exterior walls, water, drainage, electricity, gas, and other services to create your home but must be minimal and not significantly change the structure or character of the building.
Class Q will not all any new structural changes such as new foundations, load baring floor slabs. The addition of a new first floor can also be resisted if there was no historic first floor in the structure. It is important that a full structural survey is completed to check that a building is suitable for conversion and that it is considered whether the existing internal spaces are enough to contain the living spaces you need.
Some partial demolition may be allowed, but again, only if “reasonably necessary.”
This may seem all very restrictive – it is designed to be – but that does not mean that beautiful designs cannot be created within this framework. The regulations do mean that not all redundant agricultural buildings will lend themselves to conversion under Class Q. With the controls on new openings a building with few original openings may be too dark and unsuitable. An open sided barn would need significant new enclosure to make a home that would change the appearance of the building too much to be allowed. Therefore, a building with original, well lit, well-proportioned spaces is the best starting point for a Class Q conversion. With the emphasis on retention, there is the opportunity to really celebrate the existing materials and structure of the existing building as part of the design.
One frustration that architects across the country have found is the variation on how local authorities are interpreting and applying Class Q. In many areas a traditional masonry building with a sound structure are the only structures that would be considered under Class Q. However, other authorities are open to more modern streel framed structures that have extensive external coverings (corrugated metal, timber, cement board etc) can be considered if the proposed design is carefully and cleverly approached and the steel frame retained. This has led to a number of stunning contemporary interpretations of agricultural buildings achieved under permitted development rights.
Internal model exploring conversion options
We would love to work with clients to help them achieve their dream home in the countryside be it a new house or conversion. Do get in touch to discuss what we can do.




